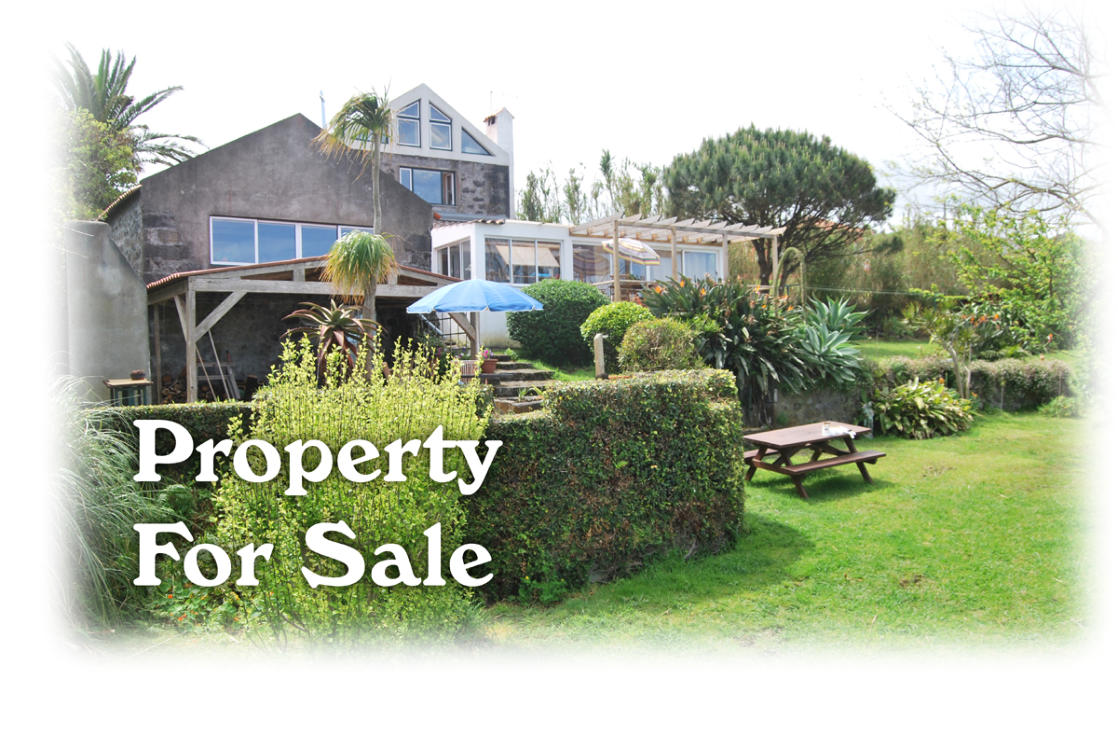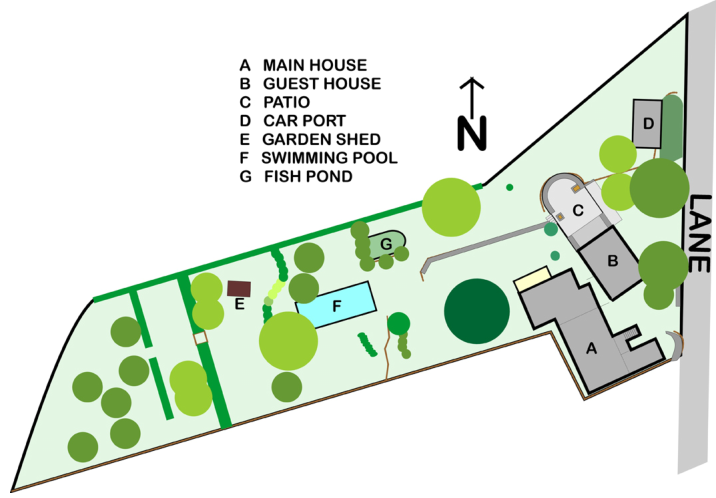
On Faial Island in the Azores
Around 2,000 square metres of land with two houses—a Main House and a Guest
House—in the northern part of the island of Faial. The location has stunning views
across green terraced fields to the ocean.
The Main House is a two and a half story stone building. Mostly open-plan, there
is lots of scope for alternate arrangements.
On the top floor, which has a high cathedral ceiling with skylights there is a bright
living-room with a big window facing the ocean and a bedroom with built-in closets
and drawers. This floor could easily be set up as two bedrooms. The two rooms are
separated by a light-well bringing additional light to the kitchen below.
On the ground floor is the three by three metre bathroom and a large open
kitchen/dining room. From the dining room there are sliding glass doors to the
garden.
Down four steps from the main floor is a big, bright studio/sunroom with sliding
glass doors opening onto the wooden deck, the garden, and the ocean view. This
could easily be the main living area.
Attached to the house by a covered porch is a small wooden woodworking shop
which could be adapted to many purposes
The Guesthouse is small but completely self contained with a kitchenette, and
bathroom. It is designed to use a fold-out bed and there is a built-in bunk bed over
the stairs down to a private patio.
It is licensed with the Portuguese government as an Alojament Local which means
it is a legal tourist rental. More information on the guest house (as well as
information on our location in the Azores) here.
Also in the garden: a ten by four metre swimming pool, a garden shed, a car port
and a goldfish pond.
The property is very private and yet within
a short walking distanceof a small but
well stocked supermarket, restaurant
and bar. It is about 22 km from the
city of Horta and the same distance
from the airport.


